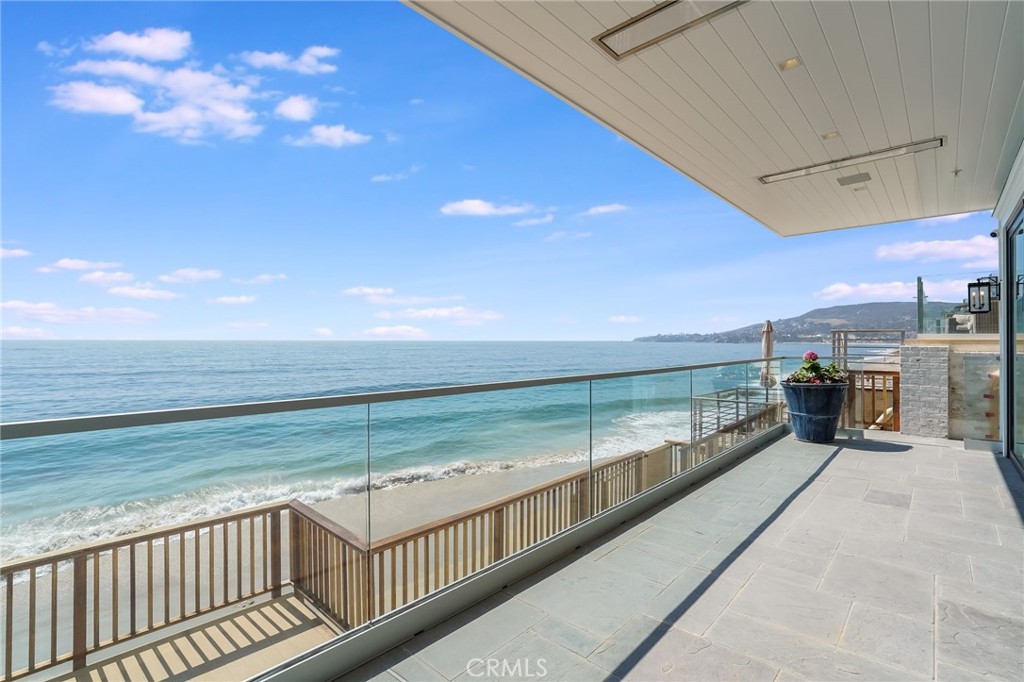Laguna Beach,
California CA92651-2983
Proof that you can have it all. Just above the waves and sandy beach, 1165 Gaviota sits in a perfect location with all the wonder of oceanfront living on one side of the property and the delights of storied Laguna Beach at your doorstep on the other. Newly constructed and stunningly rendered from the plans of renowned C. J. Light Associates and masterfully executed by Robinson Builders, Inc. - Bill Robinson, the residence will be delivered to the new owner furnished by acclaimed designer Michael Fullen. Sophisticated yet casual and welcoming, the vibe is California coastal with a little bit of Laguna twist. The main living level is accessed through a private courtyard beautifully hardscaped with Pennsylvania Bluestone, which features an outdoor kitchen and entertainment venue. The formal entry welcomes one into a great room concept kitchen and living area centered on the panoramic vista of the ocean, Catalina, and coastline views. Retractable Reveal doors form a wall of glass that opens to two generously sized decks above the crashing surf. No expense has been spared in this ultra-luxe appointed residence. The main house offers four (potentially five) bedrooms and four full bathrooms plus powder room as well as laundry with dual washers and dryers. The detached guest suite offers a bedroom, living space, kitchenette, and private laundry. The rooftop deck, extremely rare for an oceanfront Laguna home, offers a second outdoor dining option with dumbwaiter access to the main kitchen level. The entire property features SMART home technology utilizing top-of-the-line Crestron Home Automation System. It is powered by solar energy with battery backup. Configured to function as a primary residence, but with the convenience to 'button up' as a vacation home. Few are able to own on this rarefied oceanfront stretch of the California Riviera.
Listing IDLG22192098
Sold For$14,600,000$2.3M
Price/SqFt$3,404.85
StatusClosed
Sold Date4/24/2023
Beds5
Baths6
Full Baths5
Partial Baths1
SqFt
4,288
Acres
0.140
CountyOrange
SubdivisionThe Village (VIL)
Year Built2022
Property TypeResidential
Property Sub TypeSingle Family Residence
Architectural Style
Cape Cod, Custom Built
Cooling Type
Central Air
County
Orange
Elementary School 2
ELMOR
Exterior Features
Barbecue Private
Heating Type
Central, Forced Air, Solar
High School District
Laguna Beach Unified
Interior Features
Built-in Features, Dumbwaiter, Furnished, High Ceilings, Living Room Deck Attached, Open Floorplan, Stone Counters, Vacuum Central
Lot Features
0-1 Unit/Acre, Rectangular Lot
Middle/Junior School 2
THURST
MLS Area Major
LV - Laguna Village
Special Listing Conditions
Standard
View Type
Catalina, City Lights, Coastline, Courtyard, Hills, Ocean, Panoramic, Water, White Water
Waterfront Features
Beach Access, Beach Front, Ocean Access, Ocean Front
Year Built
2022
Accessibility Features
2+ Access Exits
Association
no
Inclusions
All furnishings and fixtures.
Land Lease
no
Laundry Features
Dryer Included, Individual Room, Inside, Upper Level, Washer Included
Laundry
yes
Lease Considered
no
Living Area Source
Plans
Lot Size Source
Assessor
Lot Size Units
Square Feet
Other Structures
Guest House Detached
Property Attached
no
Property Condition
Updated/Remodeled
Property Sub Type
Single Family Residence
Tax Lot
8
Tax Tract Number
83
Utilities
Cable Available, Electricity Connected, Sewer Connected, Water Connected
Water Source
Public
Year Built Source
Builder
Appliances
Barbecue, Built-In Range, Dishwasher, Double Oven, Refrigerator, Water Purifier
Appliances
yes
Bathrooms Full And Three Quarter
5
Half Baths
1
Common Walls
No Common Walls
Cooling
yes
Eating Area
Dining Room
Fireplace Features
Master Bedroom, Outside, Patio, Fire Pit, Great Room
Fireplace
yes
Flooring
Stone, Wood
Garage Spaces
2
Heating
yes
Levels
Three Or More
Room Type
Bonus Room, Den, Entry, Formal Entry, Great Room, Guest/Maid's Quarters, Jack & Jill, Kitchen, Laundry, Master Suite, Media Room, Walk-In Closet
Spa Features
Permits
Spa
yes
Stories Total
3
Assessment Type
None
Assessments
no
Attached Garage
no
Construction Materials
Stone, Stucco, Wood Siding
Foundation Details
Raised
Lot Size Area
6098
Lot Size Square Feet
6098
Parking Features
Auto Driveway Gate, Garage
Parking Total
2
Parking
yes
Patio And Porch Features
Deck, Patio, Stone, Terrace
Patio
yes
Pool Features
None
Private Pool
no
Sewer
Public Sewer
View
yes
Window Features
Custom Covering, Insulated Windows
Country
US
High School 2
LAGBEA
© 2024. The multiple listing data appearing on this website is owned and copyrighted by California Regional Multiple Listing Service, Inc. ("CRMLS") and is protected by all applicable copyright laws. Information provided is for the consumer's personal, non-commercial use and may not be used for any purpose other than to identify prospective properties the consumer may be interested in purchasing. All data, including but not limited to all measurements and calculations of area, is obtained from various sources and has not been, and will not be, verified by broker or MLS. All information should be independently reviewed and verified for accuracy. Properties may or may not be listed by the office/agent presenting the information. Any correspondence from IDX pages are routed to Pacific Sotheby’s International Realty or one of their associates. Last updated Thursday, April 18th, 2024.
Based on information from CARETS as of Thursday, April 18th, 2024 12:41:43 AM. The information being provided by CARETS is for the visitor's personal, noncommercial use and may not be used for any purpose other than to identify prospective properties visitor may be interested in purchasing. The data contained herein is copyrighted by CARETS, CLAW, CRISNet MLS, i-Tech MLS, PSRMLS and/or VCRDS and is protected by all applicable copyright laws. Any dissemination of this information is in violation of copyright laws and is strictly prohibited.
Any property information referenced on this website comes from the Internet Data Exchange (IDX) program of CRISNet MLS and/or CARETS. All data, including all measurements and calculations of area, is obtained from various sources and has not been, and will not be, verified by broker or MLS. All information should be independently reviewed and verified for accuracy. Properties may or may not be listed by the office/agent presenting the information.
#IDX-primaryPhoto,#idx-details-header,#IDX-listingMediaLinksListed by: IngeGoericke-Bunn, DRE #00641176 from Compass 949-339-3659

